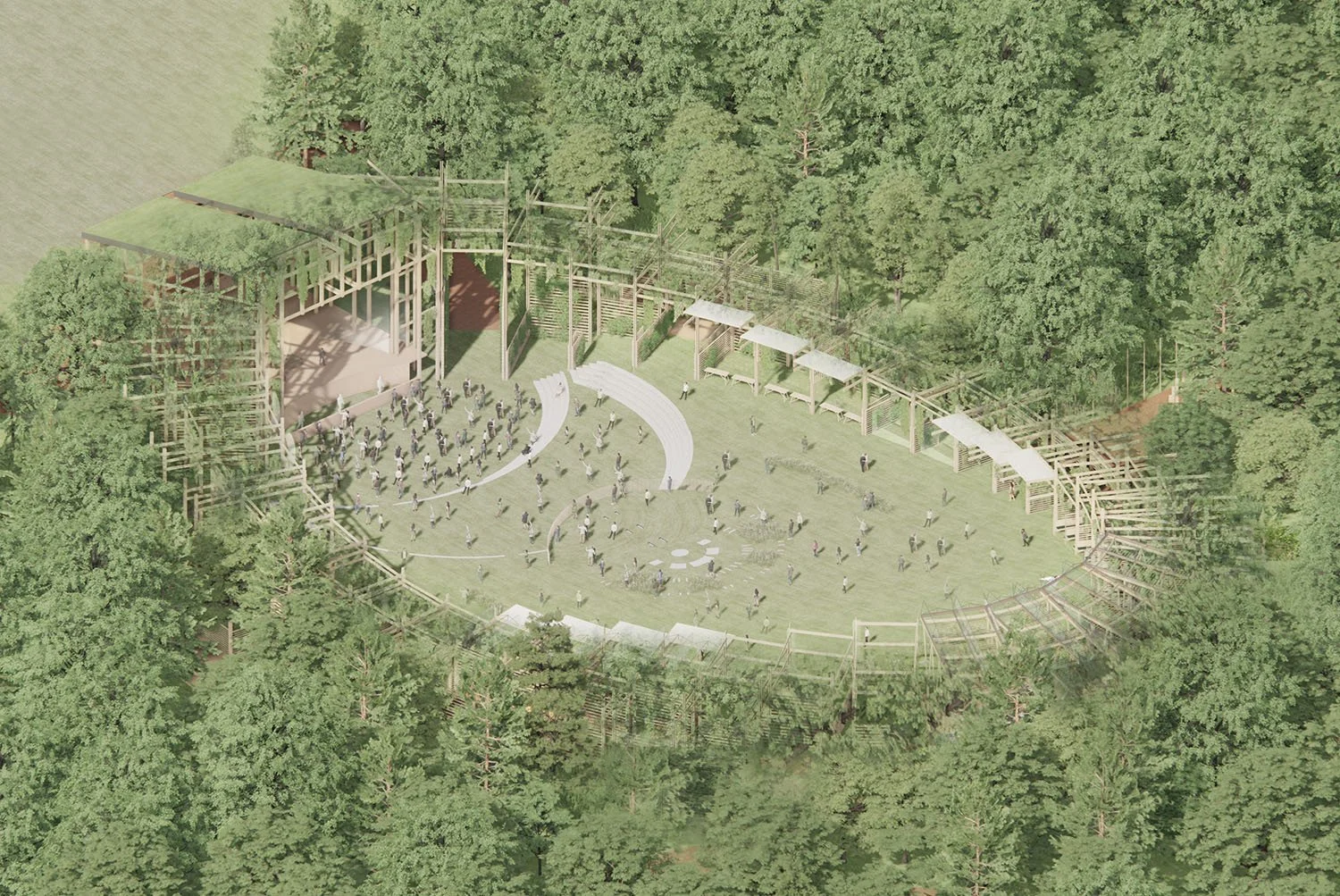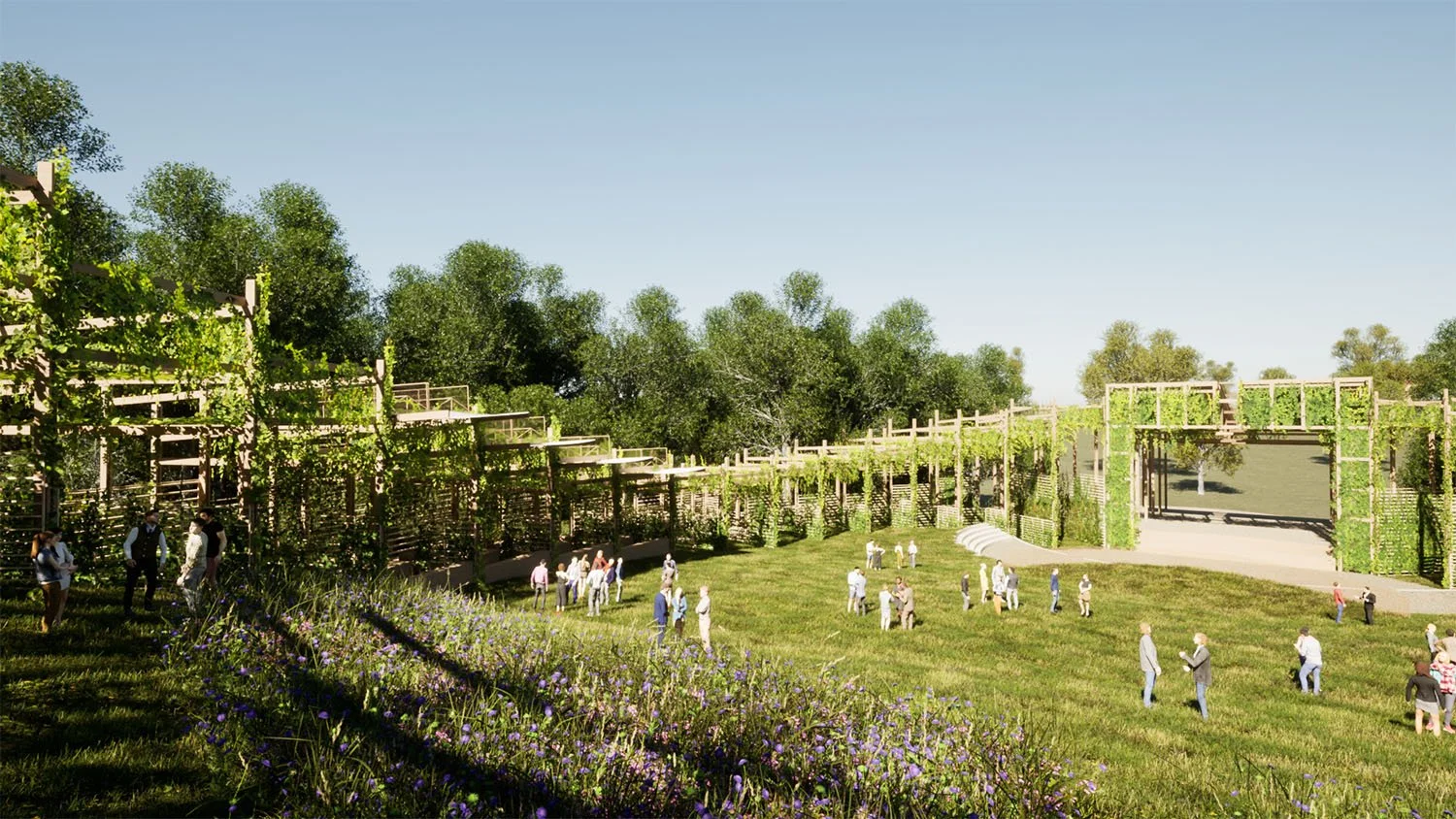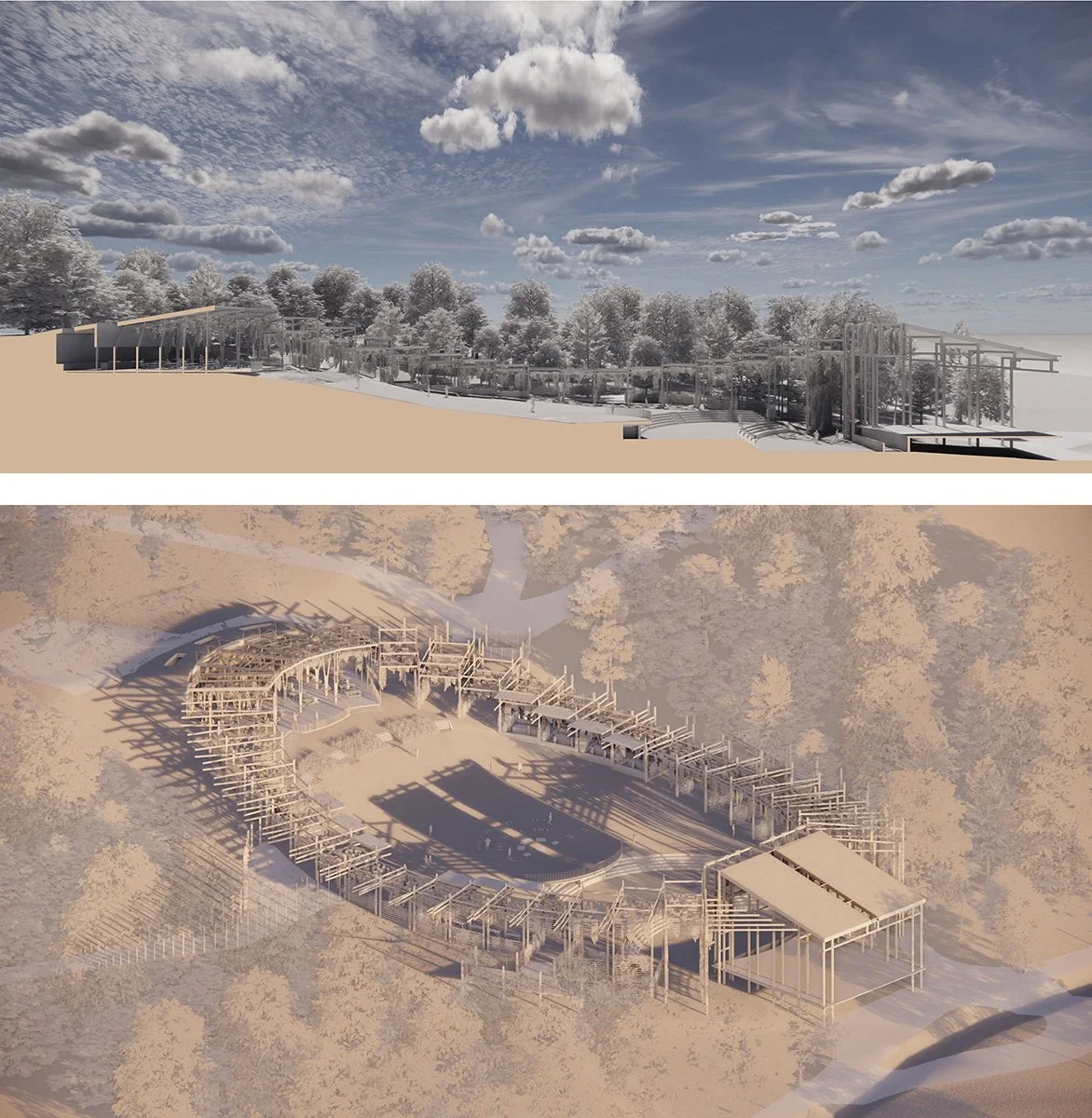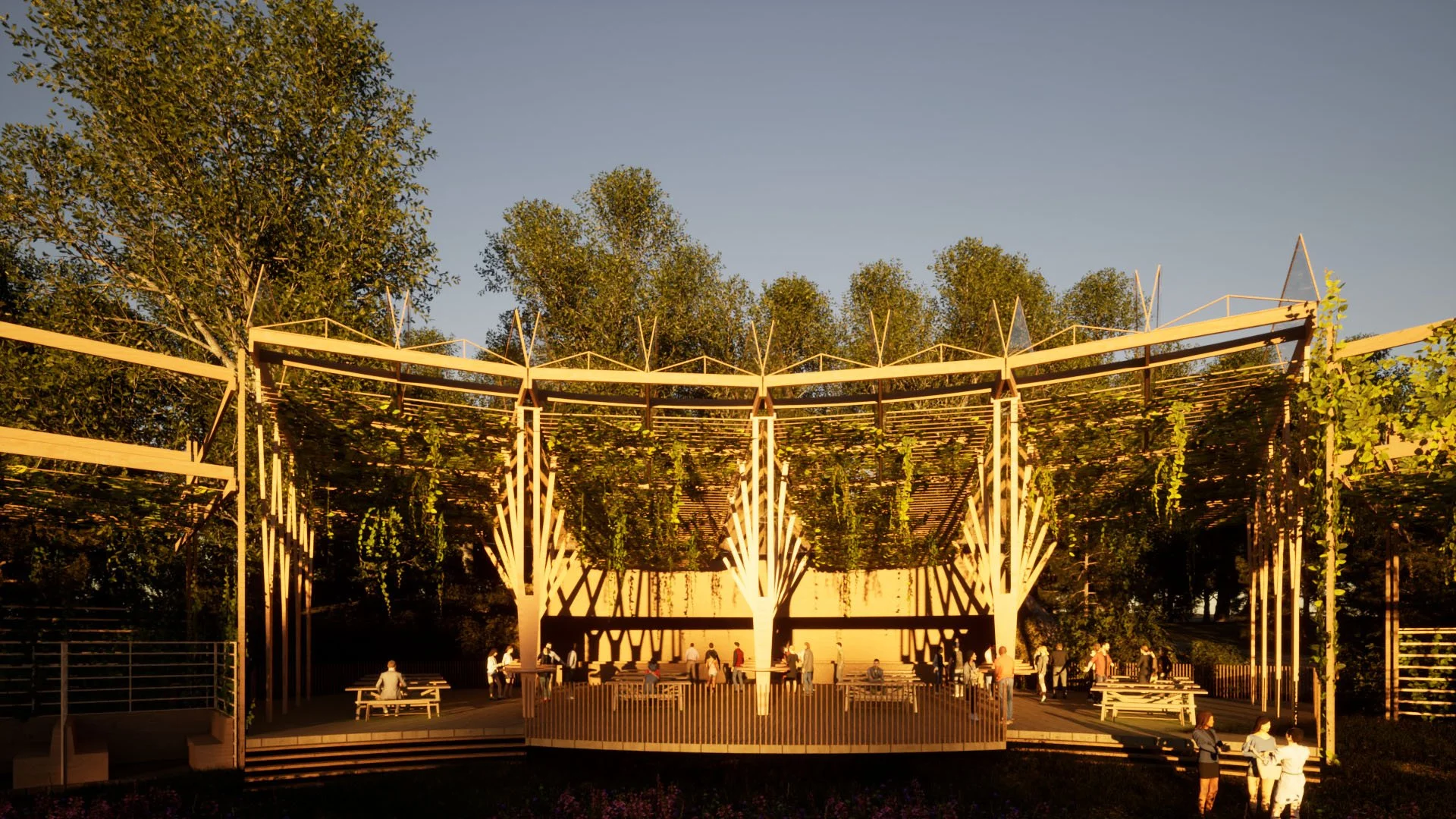WASINg estate events garden
Project Description
We were asked by the Wasing as part of a limited architectural competition to design an outdoor concert venue in a woodland clearing on the estate. The Wasing Woods are a SSSI and we collaborated with Urqhuart & Hunt to design a venue with a strong identity that both draws on and enhances the rich woodland, ecology and culture of the site. The brief was for a venue with a 5000 person capacity to host a variety of musical genres with a VIP dining area, bar, food stalls and ancillary facilities.
Our proposal was to work with an architectural vocabulary that is somewhere in between building and garden – a permanent but lightweight infrastructure that supports various forms of inhabitation by humans, plants and wildlife. The space and enclosure can be created largely through the use of planting in combination with a light touch architecture of posts, beams, screens and wires.
The proposal is driven by a desire to create a beautiful space for both the human and non-human world to enjoy. The long term strategy means the project can develop and mature over time, allowing adaptation and growth over the years in response to how the site is used.









