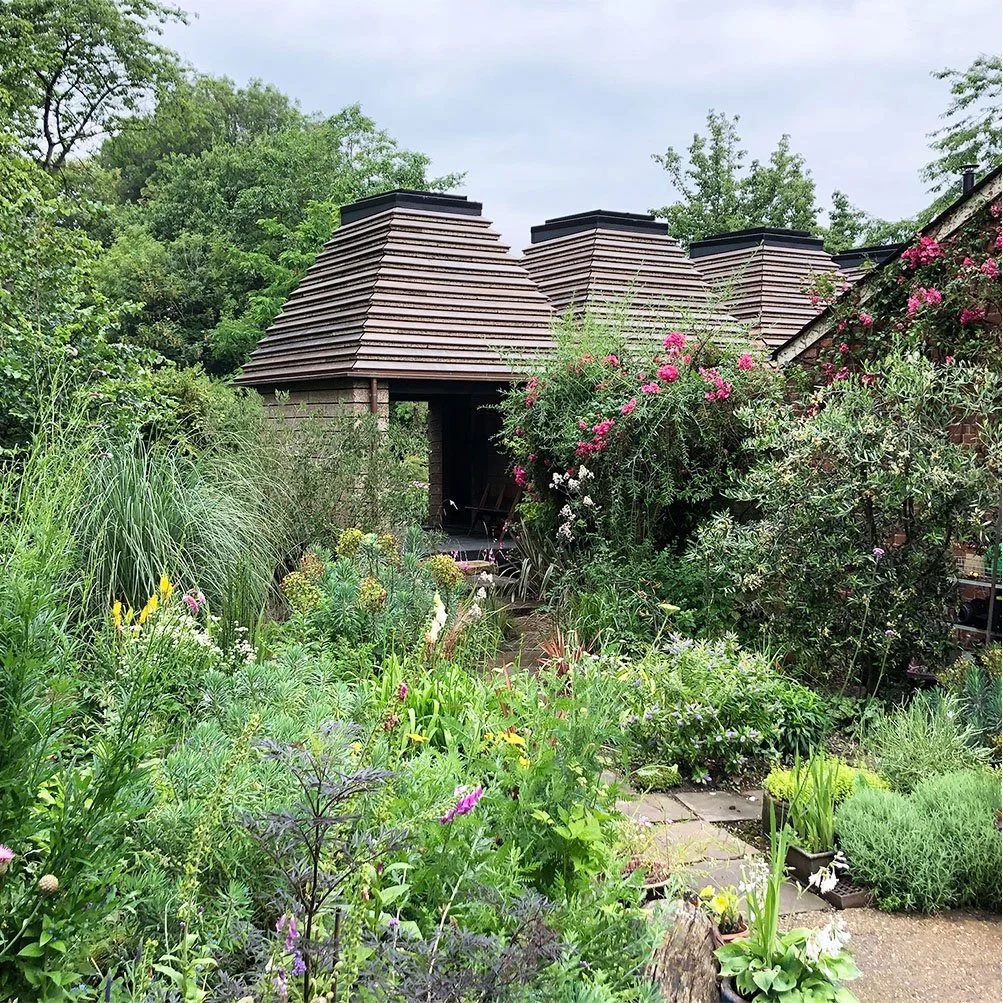Cork House
COLLABORATION
The Cork House was designed by Matthew Barnett Howland www.matthewbarnetthowland.com with Dido Milne and Oliver Wilton.
The house uses an evolved version of a self-build construction system developed by MPH Architects, The Bartlett School of Architecture UCL, University of Bath, Amorim UK and Ty-Mawr, with subcontractors including Arup and BRE. The research was part-funded by Innovate UK and EPSRC under the 2015 Building Whole Life Performance funding competition.
Project Description
On a small island in the Thames, five silver-grey pyramids emerge from the surrounding plants, trees and streams, forming a linear structural rhythm that resonates with the Gothic silhouette of Eton College Chapel in the distance. But the Cork House is more than a building that feels deeply embedded in its site - it is a brand new and radically simple form of plant-based construction. Monolithic walls and corbelled roofs are made almost entirely from solid load-bearing cork – a bio-renewable material that is sourced from a biodiverse landscape. This highly innovative self-build construction kit is designed for disassembly, is carbon-negative at completion and has exceptionally low whole life carbon. Conceived as a kit-of-parts, expanded cork blocks and engineered timber components are prefabricated off-site and assembled by hand on-site without mortar or glue.













